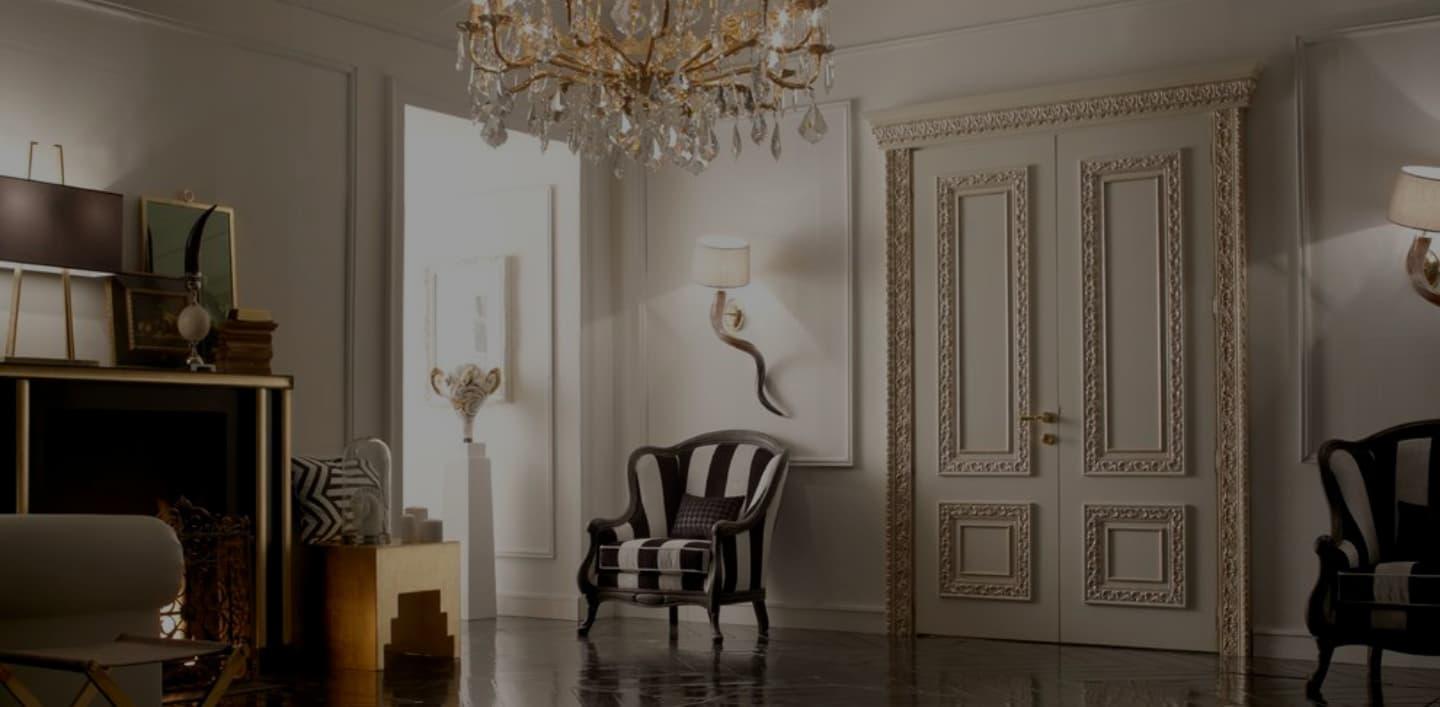Kitchen Layouts: U-Shaped, V-Shaped, and More for Luxury Homes
Understanding Kitchen Layouts
Designing a luxury kitchen layout is a pivotal step in creating a high-end, functional, and aesthetically pleasing cooking space. This guide explores various kitchen layouts, including U-shaped, V-shaped, and more, tailored for luxury homes to help you choose the best design for your elegant kitchen.
The layout of a kitchen significantly impacts its usability and style. By understanding different configurations, homeowners can optimize their luxury kitchen space for both efficiency and sophistication.
U-Shaped Kitchen Layout
What is a U-Shaped Kitchen Layout?
A U-shaped kitchen layout features three walls of cabinets and appliances, forming a 'U' shape. This design is ideal for larger luxury kitchens, providing ample storage and counter space, fitting perfectly with Architectural Trends' vision for high-end kitchen design.
Advantages of U-Shaped Layout
-
Ample Storage: With three walls of cabinets, storage is plentiful.
-
Efficient Workflow: The layout supports a natural work triangle between the sink, stove, and refrigerator.
-
Versatility: Suitable for both large and small kitchens, with modifications.
Design Tips for U-Shaped Kitchens
-
Utilize Corner Cabinets: Install lazy susans or pull-out shelves to make corner spaces more accessible.
-
Island Addition: If space allows, add an island to increase counter space and storage.
-
Lighting: Ensure proper lighting to illuminate all work areas, enhancing the luxurious feel.
V-Shaped Kitchen Layout
What is a V-Shaped Kitchen Layout?
The V-shaped kitchen layout is a variation of the U-shaped design, featuring a peninsula that extends from one of the walls. This creates a 'V' shape, adding a unique dynamic to the kitchen space and aligning with Architectural Trends' emphasis on innovative luxury.
Advantages of V-Shaped Layout
-
Open Design: Offers an open feel, making it easier to interact with others in adjacent rooms.
-
Additional Counter Space: The peninsula provides extra counter space for meal preparation.
-
Seating Area: The peninsula can double as a breakfast bar or casual dining area.
Design Tips for V-Shaped Kitchens
-
Peninsula Placement: Position the peninsula to maximize traffic flow and workspace.
-
Seating Options: Add stools to create a casual dining area.
-
Storage Solutions: Use the peninsula for additional cabinets or open shelving.
Other Popular Kitchen Layouts
L-Shaped Kitchen Layout
The L-shaped kitchen layout consists of two perpendicular walls of cabinets and appliances. This design is ideal for small to medium-sized luxury kitchens, offering flexibility and an open feel.
Advantages of L-Shaped Layout
-
Open Space: Promotes an open and airy kitchen environment.
-
Efficient Workflow: Supports a practical work triangle.
-
Versatile: Suitable for various kitchen sizes and styles.
Design Tips for L-Shaped Kitchens
-
Maximize Corner Space: Install corner cabinets or pull-out shelves.
-
Add an Island: If space permits, an island can provide additional storage and workspace.
-
Lighting: Use task lighting to brighten work areas.
Galley Kitchen Layout
The galley kitchen layout features two parallel walls of cabinets and appliances. This design is efficient and space-saving, ideal for smaller luxury homes or apartments.
Advantages of Galley Layout
-
Efficiency: Everything is within easy reach, making cooking more efficient.
-
Space-Saving: Perfect for narrow or compact spaces.
-
Cost-Effective: Typically less expensive to design and build.
Design Tips for Galley Kitchens
-
Optimize Storage: Use vertical storage solutions to maximize space.
-
Bright Colors: Light colors can make the space feel larger.
-
Open Shelving: Consider open shelving to create a more open feel.
Island Kitchen Layout
The island kitchen layout features a central island that can be used for food preparation, dining, or additional storage. This layout is popular in larger luxury kitchens.
Advantages of Island Layout
-
Multi-Functional: The island can serve multiple purposes, including meal prep, dining, and storage.
-
Social Hub: Great for socializing and entertaining guests.
-
Additional Workspace: Provides extra counter space for cooking and baking.
Design Tips for Island Kitchens
-
Proper Clearance: Ensure there is enough space around the island for easy movement.
-
Power Outlets: Include power outlets on the island for appliances.
-
Seating Options: Add bar stools for casual dining.
Choosing the Right Kitchen Layout for Luxury Homes
Selecting the right kitchen layout depends on various factors, including the size of your kitchen, your cooking habits, and your lifestyle. Consider the following when making your decision:
-
Kitchen Size: Larger kitchens can accommodate more complex layouts, such as U-shaped or island designs.
-
Cooking Habits: If you enjoy cooking and need ample workspace, a U-shaped or island layout might be best.
-
Lifestyle: For those who entertain frequently, an open layout with a peninsula or island can be ideal.
Conclusion
Choosing the perfect kitchen layout is crucial for creating a functional and luxurious cooking space. Whether you opt for a U-shaped, V-shaped, L-shaped, galley, or island layout, consider your needs and preferences to make the best decision for your home. At Architectural Trends, we strive to provide insights and inspiration for all your kitchen design needs.

02.12.2025

11.22.2024

11.21.2024

